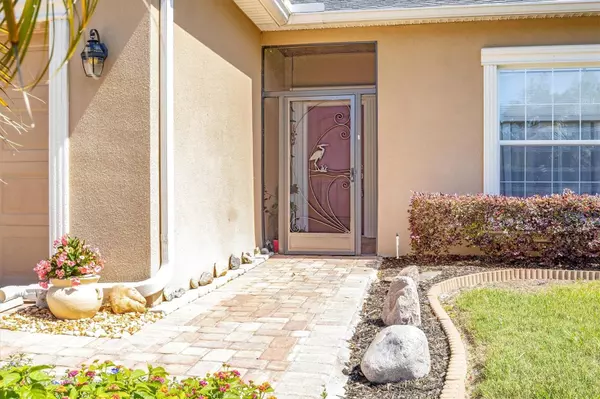
3 Beds
2 Baths
1,650 SqFt
3 Beds
2 Baths
1,650 SqFt
Key Details
Property Type Single Family Home
Sub Type Single Family Residence
Listing Status Active
Purchase Type For Sale
Square Footage 1,650 sqft
Price per Sqft $194
Subdivision Fairway Oaks First Add
MLS Listing ID L4943454
Bedrooms 3
Full Baths 2
HOA Fees $638/qua
HOA Y/N Yes
Originating Board Stellar MLS
Year Built 2016
Annual Tax Amount $1,570
Lot Size 10,018 Sqft
Acres 0.23
Property Description
As you step inside, be captivated by the open and airy floor plan, bathed in natural light, making it perfect for both entertaining and everyday relaxation. The expansive living spaces flow seamlessly, offering ample room for your lifestyle needs.
The primary suite is a true retreat, featuring a large walk-in closet and an en-suite bath with dual vanities, a walk-in shower, and a soaking tub—ideal for unwinding after a long day. The additional bedrooms are generously sized, offering comfort and privacy.
Step outside to your private covered and screened patio, the perfect spot to enjoy the Florida sunshine in peace. The lush, manicured landscaping adds to the tranquil ambiance of the home.
Fairway Oaks offers the ultimate in convenience, with shopping, dining, and entertainment just minutes away. This is more than just a home; it’s a lifestyle. Don’t miss the opportunity to make this exceptional property yours—schedule your private tour today!
Location
State FL
County Polk
Community Fairway Oaks First Add
Interior
Interior Features Ceiling Fans(s), Eat-in Kitchen, Open Floorplan, Solid Wood Cabinets, Split Bedroom, Thermostat, Walk-In Closet(s)
Heating Central
Cooling Central Air
Flooring Carpet, Ceramic Tile
Furnishings Unfurnished
Fireplace false
Appliance Dishwasher, Disposal, Electric Water Heater, Microwave, Range, Refrigerator, Water Softener
Laundry Electric Dryer Hookup, Inside, Laundry Room, Washer Hookup
Exterior
Exterior Feature Irrigation System, Private Mailbox, Rain Gutters, Sliding Doors, Sprinkler Metered
Garage Driveway
Garage Spaces 2.0
Community Features Gated Community - No Guard
Utilities Available BB/HS Internet Available, Cable Available, Cable Connected, Electricity Available, Electricity Connected
Waterfront false
Roof Type Shingle
Porch Covered, Front Porch, Rear Porch, Screened
Parking Type Driveway
Attached Garage true
Garage true
Private Pool No
Building
Lot Description Corner Lot, Landscaped, Paved
Story 1
Entry Level One
Foundation Slab
Lot Size Range 0 to less than 1/4
Builder Name Tyler Homes
Sewer Public Sewer
Water Public
Structure Type Block,Stucco
New Construction false
Schools
Elementary Schools James W Sikes Elem
Middle Schools Mulberry Middle
High Schools Mulberry High
Others
Pets Allowed Yes
HOA Fee Include Cable TV,Internet,Maintenance Grounds,Pest Control
Senior Community No
Ownership Fee Simple
Monthly Total Fees $212
Acceptable Financing Cash, Conventional, FHA, VA Loan
Membership Fee Required Required
Listing Terms Cash, Conventional, FHA, VA Loan
Special Listing Condition None


"Molly's job is to find and attract mastery-based agents to the office, protect the culture, and make sure everyone is happy! "






