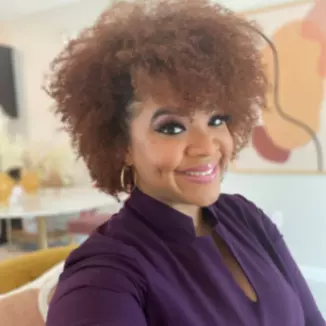
7 Beds
7 Baths
5,340 SqFt
7 Beds
7 Baths
5,340 SqFt
Key Details
Property Type Single Family Home
Sub Type Single Family Residence
Listing Status Active
Purchase Type For Sale
Square Footage 5,340 sqft
Price per Sqft $327
Subdivision Parkside Ph 2
MLS Listing ID O6222144
Bedrooms 7
Full Baths 6
Half Baths 1
HOA Fees $130/mo
HOA Y/N Yes
Originating Board Stellar MLS
Year Built 2015
Annual Tax Amount $13,372
Lot Size 10,454 Sqft
Acres 0.24
Property Description
This exquisite home features tile floors on the main level, soaring ceilings, wrought-iron railings, and an open-concept floor plan with 5,340 square feet of living space. The gourmet kitchen is equipped with granite countertops, professional-grade appliances, cherry cabinetry, a breakfast nook, and a large center island with ample seating. Both the kitchen and living room open to a lovely covered patio and pool area, complete with a separate spa and screened enclosure.
The luxurious primary bedroom includes a private office, an expansive ensuite with a custom walk-in closet, dual vanities, a jetted tub, and a spacious shower with dual shower heads. On the opposite side of the home, there is a laundry room and an additional bedroom with an ensuite bathroom, perfect for an in-law suite. Upstairs, you will find another laundry room, a spacious loft/rec room with a bar, and five bedrooms – two with full ensuites. The upstairs also features a unique corner Jack & Jill bathroom and another hallway bath, all with high-end finishes.
Additional features include a mudroom/drop zone at the entrance of the 3-car garage. This prime location offers quick access to theme parks, outlet shopping, I-4, and the turnpike. This home truly has it all.
Location
State FL
County Orange
Community Parkside Ph 2
Zoning P-D
Interior
Interior Features Ceiling Fans(s), Crown Molding, Eat-in Kitchen, High Ceilings, In Wall Pest System, Kitchen/Family Room Combo, Open Floorplan, Primary Bedroom Main Floor, Smart Home, Solid Surface Counters, Solid Wood Cabinets, Thermostat, Walk-In Closet(s)
Heating Central
Cooling Central Air
Flooring Carpet, Tile
Fireplace false
Appliance Built-In Oven, Cooktop, Dishwasher, Disposal, Dryer, Electric Water Heater, Microwave, Refrigerator, Washer
Laundry Laundry Room
Exterior
Exterior Feature Lighting, Sidewalk, Sliding Doors, Sprinkler Metered
Garage Spaces 3.0
Pool Heated, In Ground, Lighting, Screen Enclosure
Community Features Association Recreation - Owned, Irrigation-Reclaimed Water, Playground, Pool, Sidewalks, Special Community Restrictions, Tennis Courts, Wheelchair Access
Utilities Available Cable Available, Cable Connected, Electricity Available, Electricity Connected, Sprinkler Meter, Water Available, Water Connected
Amenities Available Clubhouse, Playground
Waterfront false
Roof Type Tile
Attached Garage true
Garage true
Private Pool Yes
Building
Lot Description Corner Lot, In County
Entry Level Two
Foundation Slab
Lot Size Range 0 to less than 1/4
Sewer Public Sewer
Water Public
Structure Type Block,Stone,Stucco
New Construction false
Schools
Elementary Schools Sand Lake Elem
Middle Schools Southwest Middle
High Schools Lake Buena Vista High School
Others
Pets Allowed Yes
HOA Fee Include Pool,Recreational Facilities
Senior Community No
Ownership Fee Simple
Monthly Total Fees $130
Acceptable Financing Cash, Conventional
Membership Fee Required Required
Listing Terms Cash, Conventional
Num of Pet 2
Special Listing Condition None


"Molly's job is to find and attract mastery-based agents to the office, protect the culture, and make sure everyone is happy! "

