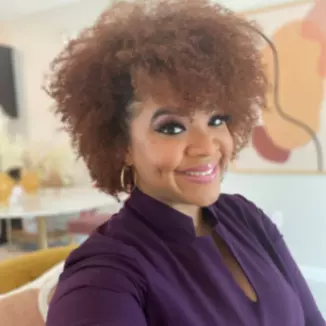
5 Beds
3 Baths
3,406 SqFt
5 Beds
3 Baths
3,406 SqFt
Key Details
Property Type Single Family Home
Sub Type Single Family Residence
Listing Status Active
Purchase Type For Sale
Square Footage 3,406 sqft
Price per Sqft $322
Subdivision Wedgefield
MLS Listing ID O6245164
Bedrooms 5
Full Baths 2
Half Baths 1
HOA Fees $52/ann
HOA Y/N Yes
Originating Board Stellar MLS
Year Built 2002
Annual Tax Amount $5,709
Lot Size 2.600 Acres
Acres 2.6
Property Description
Inside, the home has undergone extensive updates, including newly installed floors on the second level and a remodeled kitchen that boasts new appliances, perfect for the culinary enthusiast. All the bathrooms feature sleek, new cabinets, and the home is fully outfitted with energy-efficient LED lighting. The spacious living areas include new window curtains in the social room, and all new ceiling fans throughout the house provide a comfortable breeze.
The home’s exterior is equally impressive. The freshly painted pool deck offers a relaxing outdoor retreat. Security is a priority here, with a comprehensive outdoor camera system keeping watch over the entire property. A new water well and filter system ensure a reliable water supply, and the recently serviced septic tank adds to worry-free living.
The property features a detached barn spanning 1,800 square feet for those seeking additional space, ideal for storage, hobbies, or even conversion into a guest suite. There’s also room to expand, with the potential to build a bedroom suite above the car garage, adding even more versatility to this home.
Beyond the main house, you'll find a delightful chicken coop and ample outdoor lighting illuminating the entire property perimeter. The garage floor has been treated with an epoxy coating, creating a durable, easy-to-clean surface for your vehicles or workshop.
With a roof replaced in 2020, this home combines modern amenities with classic comfort, all set against the backdrop of serene country living.
Location
State FL
County Orange
Community Wedgefield
Zoning R-1-A
Rooms
Other Rooms Attic, Bonus Room, Family Room, Florida Room, Inside Utility, Media Room
Interior
Interior Features Cathedral Ceiling(s), Ceiling Fans(s), Crown Molding, Eat-in Kitchen, Primary Bedroom Main Floor, Skylight(s), Split Bedroom, Stone Counters, Thermostat, Walk-In Closet(s)
Heating Central, Electric
Cooling Central Air
Flooring Ceramic Tile, Laminate, Wood
Fireplaces Type Living Room, Wood Burning
Furnishings Negotiable
Fireplace true
Appliance Dishwasher, Disposal, Dryer, Electric Water Heater, Kitchen Reverse Osmosis System, Microwave, Range, Range Hood, Refrigerator, Washer, Water Filtration System, Water Purifier, Water Softener
Laundry Inside, Laundry Room
Exterior
Exterior Feature Balcony, Garden, Lighting, Private Mailbox
Garage RV Parking
Garage Spaces 2.0
Fence Fenced, Wire, Wood
Pool Child Safety Fence, Chlorine Free, Deck, Gunite, Heated, In Ground, Lighting, Salt Water, Screen Enclosure
Community Features Clubhouse, Deed Restrictions, Playground
Utilities Available BB/HS Internet Available, Cable Available, Electricity Connected, Fiber Optics, Underground Utilities
Amenities Available Golf Course
Waterfront false
View Trees/Woods, Water
Roof Type Shingle
Porch Covered, Front Porch, Rear Porch
Parking Type RV Parking
Attached Garage true
Garage true
Private Pool Yes
Building
Lot Description Cleared
Entry Level Two
Foundation Slab
Lot Size Range 2 to less than 5
Sewer Septic Tank
Water Well
Architectural Style Colonial
Structure Type Block,Concrete
New Construction false
Schools
Elementary Schools Wedgefield
Middle Schools Wedgefield
High Schools East River High
Others
Pets Allowed Yes
Senior Community No
Ownership Fee Simple
Monthly Total Fees $4
Acceptable Financing Cash, Conventional, VA Loan
Membership Fee Required Optional
Listing Terms Cash, Conventional, VA Loan
Special Listing Condition None


"Molly's job is to find and attract mastery-based agents to the office, protect the culture, and make sure everyone is happy! "






