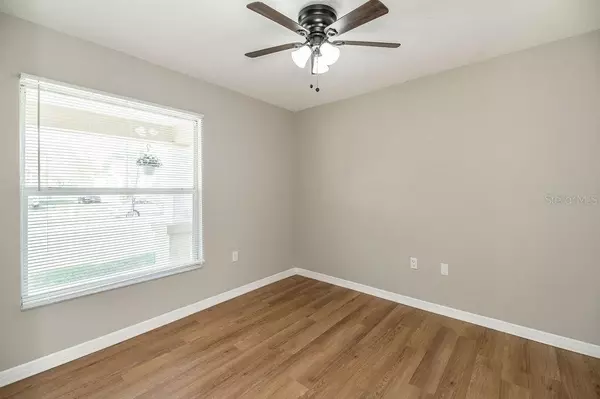$288,000
$289,900
0.7%For more information regarding the value of a property, please contact us for a free consultation.
3 Beds
2 Baths
1,379 SqFt
SOLD DATE : 05/01/2023
Key Details
Sold Price $288,000
Property Type Single Family Home
Sub Type Single Family Residence
Listing Status Sold
Purchase Type For Sale
Square Footage 1,379 sqft
Price per Sqft $208
Subdivision Keystone Add
MLS Listing ID L4935876
Sold Date 05/01/23
Bedrooms 3
Full Baths 2
Construction Status Inspections
HOA Y/N No
Originating Board Stellar MLS
Year Built 2005
Annual Tax Amount $1,806
Lot Size 6,969 Sqft
Acres 0.16
Property Description
Welcome to 1148 Ruby St! Located in the desirable Historic Lake Hunter Terrace district of Lakeland, this charming 3 bedroom, 2 bathroom home has so much to offer! It’s perfect for the first-time homebuyer or to add to your short-term or long-term rental portfolio! It’s minutes away from Downtown Lakeland, Bonnet Springs Park, Polk Parkway, shopping, restaurants, and more! NEW ROOF installed 2023, new smart induction range, and new dishwasher! Let the charming front porch welcome you in. The home features brand new luxury vinyl plank flooring, fresh interior paint, and new granite counters in the kitchen and bathrooms. It offers spacious bedrooms, lots of storage, and an open floor plan. The backyard is spacious and features a large back porch perfect for entertaining! No HOA! Call now for your private showing!
Location
State FL
County Polk
Community Keystone Add
Zoning RES
Interior
Interior Features Ceiling Fans(s), Eat-in Kitchen, High Ceilings, Kitchen/Family Room Combo, Living Room/Dining Room Combo, Open Floorplan, Solid Surface Counters, Stone Counters, Vaulted Ceiling(s)
Heating Central
Cooling Central Air
Flooring Vinyl
Fireplace false
Appliance Dishwasher, Range, Refrigerator
Exterior
Exterior Feature Lighting
Garage Driveway, Off Street
Utilities Available BB/HS Internet Available, Cable Available, Electricity Available, Phone Available, Sewer Available, Street Lights, Water Available
Waterfront false
Roof Type Shingle
Parking Type Driveway, Off Street
Garage false
Private Pool No
Building
Lot Description Street Brick, Paved
Entry Level One
Foundation Slab
Lot Size Range 0 to less than 1/4
Sewer Public Sewer
Water Public
Structure Type Block, Stucco
New Construction false
Construction Status Inspections
Schools
Elementary Schools Scott Lake Elem
Middle Schools Southwest Middle School
High Schools Kathleen High
Others
Pets Allowed Yes
Senior Community No
Ownership Fee Simple
Acceptable Financing Cash, Conventional, FHA, VA Loan
Membership Fee Required None
Listing Terms Cash, Conventional, FHA, VA Loan
Special Listing Condition None
Read Less Info
Want to know what your home might be worth? Contact us for a FREE valuation!

Our team is ready to help you sell your home for the highest possible price ASAP

© 2024 My Florida Regional MLS DBA Stellar MLS. All Rights Reserved.
Bought with KELLER WILLIAMS REALTY SMART

"Molly's job is to find and attract mastery-based agents to the office, protect the culture, and make sure everyone is happy! "






